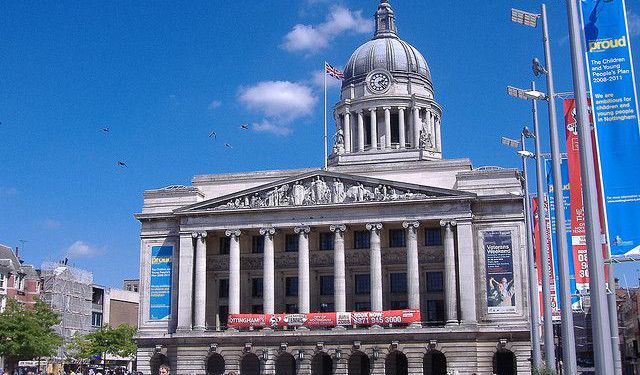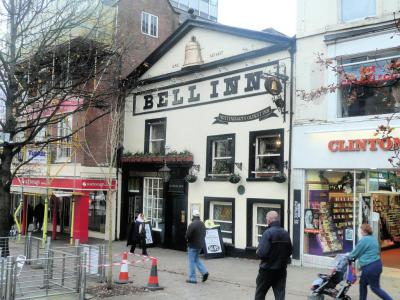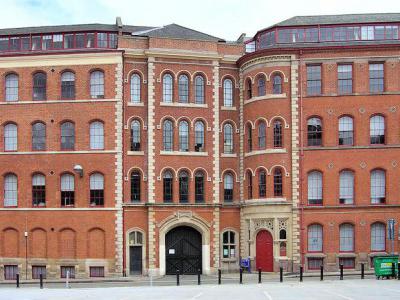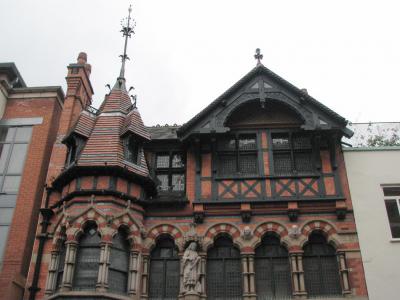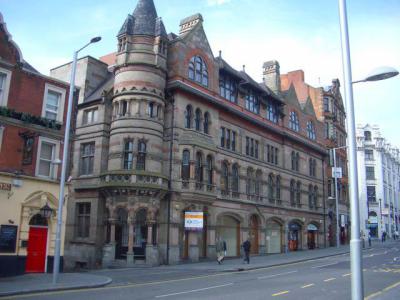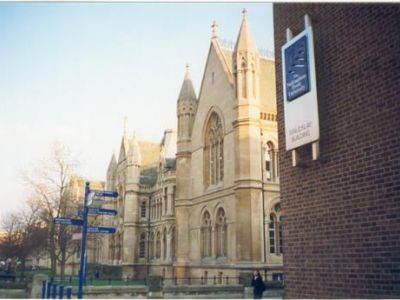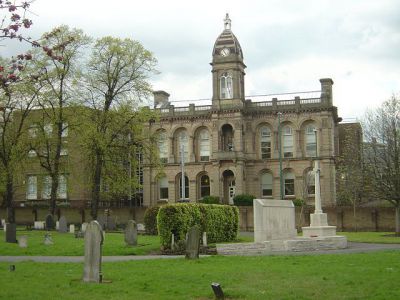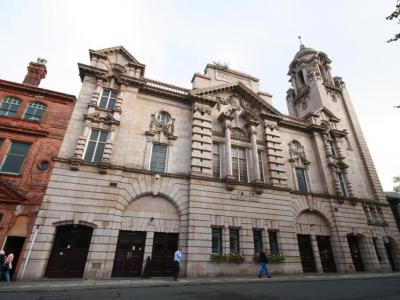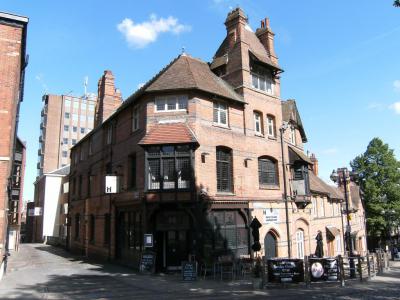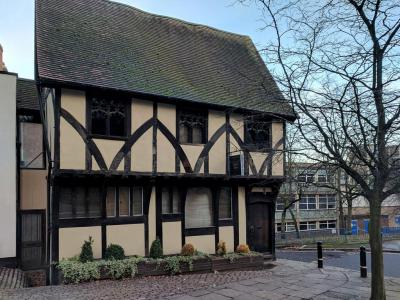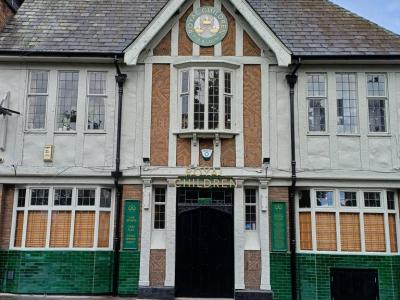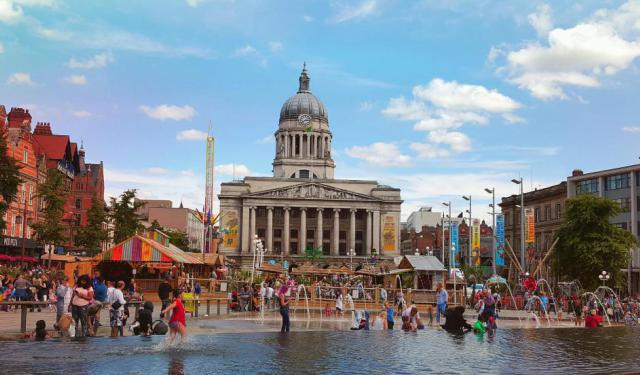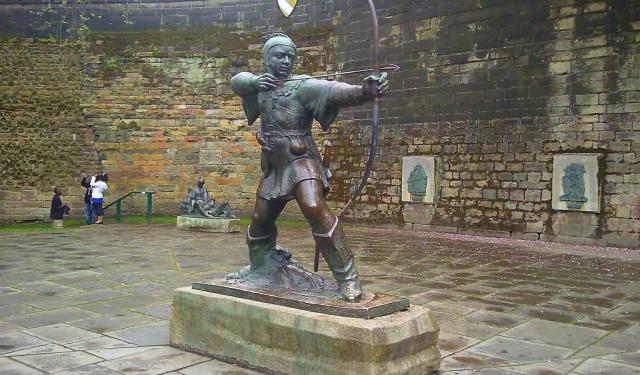Nottingham's Historical Buildings (Self Guided), Nottingham
Given the variety of architectural styles and designs in Nottingham, England, it is safe to call it the city of contrasts. The tapestry of historical buildings found here, each weaving a unique story of the city's past, is quite rich and worthy of attention.
Among these architectural treasures is the Bell Inn, a charming establishment steeped in history and character. Its traditional facade beckons visitors to step back in time and experience the ambiance of old Nottingham.
Moving to the Adams Building and Lace Market, one encounters a fusion of Victorian elegance and industrial heritage. This iconic landmark stands as a testament to Nottingham's role in the lace-making industry, with its intricate architecture reflecting the city's prosperous past.
One of the city's most renowned architects, who had contributed to the creation of many of picturesque buildings locally, was Watson Fothergill. The Offices of Watson Fothergill on George Street epitomize the architect's dedication to the Gothic Revival style, showcasing his mastery through intricate red brickwork, oriel windows, and ornate details.
Similarly, the Express Offices on Upper Parliament Street, another creation of Watson Fothergill, exude a sense of grandeur and serve as a reminder of Nottingham's industrial prowess during the Victorian era, blending Old English and Medieval architectural styles.
The Arkwright Building, Nottingham College of Art, Albert Hall, Mortimer House, and Severns Building further enrich the cityscape, each contributing to Nottingham's architectural diversity and cultural heritage. From majestic halls to elegant facades, these buildings stand as enduring symbols of Nottingham's past while continuing to shape its present.
As keepers of historical legacy, it is imperative that we cherish and preserve architectural treasures that surround us for future generations. Even by simply appreciating their beauty, we play a part in safeguarding rich heritage for years to come. So, let's take this self-guided walk and explore Nottingham's historical buildings to immerse ourselves in their stories and join in celebrating Nottingham's vibrant past and promising future!
Among these architectural treasures is the Bell Inn, a charming establishment steeped in history and character. Its traditional facade beckons visitors to step back in time and experience the ambiance of old Nottingham.
Moving to the Adams Building and Lace Market, one encounters a fusion of Victorian elegance and industrial heritage. This iconic landmark stands as a testament to Nottingham's role in the lace-making industry, with its intricate architecture reflecting the city's prosperous past.
One of the city's most renowned architects, who had contributed to the creation of many of picturesque buildings locally, was Watson Fothergill. The Offices of Watson Fothergill on George Street epitomize the architect's dedication to the Gothic Revival style, showcasing his mastery through intricate red brickwork, oriel windows, and ornate details.
Similarly, the Express Offices on Upper Parliament Street, another creation of Watson Fothergill, exude a sense of grandeur and serve as a reminder of Nottingham's industrial prowess during the Victorian era, blending Old English and Medieval architectural styles.
The Arkwright Building, Nottingham College of Art, Albert Hall, Mortimer House, and Severns Building further enrich the cityscape, each contributing to Nottingham's architectural diversity and cultural heritage. From majestic halls to elegant facades, these buildings stand as enduring symbols of Nottingham's past while continuing to shape its present.
As keepers of historical legacy, it is imperative that we cherish and preserve architectural treasures that surround us for future generations. Even by simply appreciating their beauty, we play a part in safeguarding rich heritage for years to come. So, let's take this self-guided walk and explore Nottingham's historical buildings to immerse ourselves in their stories and join in celebrating Nottingham's vibrant past and promising future!
How it works: Download the app "GPSmyCity: Walks in 1K+ Cities" from Apple App Store or Google Play Store to your mobile phone or tablet. The app turns your mobile device into a personal tour guide and its built-in GPS navigation functions guide you from one tour stop to next. The app works offline, so no data plan is needed when traveling abroad.
Nottingham's Historical Buildings Map
Guide Name: Nottingham's Historical Buildings
Guide Location: England » Nottingham (See other walking tours in Nottingham)
Guide Type: Self-guided Walking Tour (Sightseeing)
# of Attractions: 10
Tour Duration: 2 Hour(s)
Travel Distance: 3.9 Km or 2.4 Miles
Author: StaceyP
Sight(s) Featured in This Guide:
Guide Location: England » Nottingham (See other walking tours in Nottingham)
Guide Type: Self-guided Walking Tour (Sightseeing)
# of Attractions: 10
Tour Duration: 2 Hour(s)
Travel Distance: 3.9 Km or 2.4 Miles
Author: StaceyP
Sight(s) Featured in This Guide:
- Bell Inn
- Adams Building and Lace Market
- The Offices of Watson Fothergill
- The Express Offices
- The Arkwright Building
- Nottingham College of Art
- Albert Hall
- Mortimer House
- Severns Building
- Royal Children
1) Bell Inn
A medieval proverb claimed that if the abbot of Glastonbury married the Abbess of Shaftsbury, they would have more land than the King. Apparently, this was true. Henry VIII was enraged. The clergy had more money than he did. Much more. To fatten the royal purse, Henry sacked almost all monasteries, priories, and nunneries in England.
The Whitefriars Priory of Nottingham was spared. As a refectory built around 1420, it made a great alehouse in 1539. Henry may have disliked friars, but he didn't mind ale. An Angelous bell hung outside the building, so it was named "The Bell Inn." Ye Olde Trip to Jerusalem and Ye Olde Salutation Inn and the Bell Inn are the oldest pubs in town.
The pub main entrance leads to the Snack Bar in the old flagstoned stables. There are the leprosy windows in the entranceway where customers had their fingers counted before entering. The Tudor Room bar and Lizzie's Bar date from 1437. The upper floor houses The Belfry restaurant and The Crown Post Room. The Belfry is also used for private functions.
The honeycomb of caves beneath the Inn date back to Norman times. There are two old wells and a network of blind tunnels going in all directions. Tours of the caves can be arranged, but watch your step and ask about hardhats.
The Whitefriars Priory of Nottingham was spared. As a refectory built around 1420, it made a great alehouse in 1539. Henry may have disliked friars, but he didn't mind ale. An Angelous bell hung outside the building, so it was named "The Bell Inn." Ye Olde Trip to Jerusalem and Ye Olde Salutation Inn and the Bell Inn are the oldest pubs in town.
The pub main entrance leads to the Snack Bar in the old flagstoned stables. There are the leprosy windows in the entranceway where customers had their fingers counted before entering. The Tudor Room bar and Lizzie's Bar date from 1437. The upper floor houses The Belfry restaurant and The Crown Post Room. The Belfry is also used for private functions.
The honeycomb of caves beneath the Inn date back to Norman times. There are two old wells and a network of blind tunnels going in all directions. Tours of the caves can be arranged, but watch your step and ask about hardhats.
2) Adams Building and Lace Market
The Adams Building was built in 1855 as a lace finisher's warehouse and salesroom. It is located in the Lace Market section of Nottingham. It absorbed an earlier structure built in 1800. Additions and alterations were made through the 1800s. In 1999 it became part of the city campus of Nottingham College.
The Adams Building was designed by architect Thomas Chambers Hine. It was named for owner Thomas Adams, a leading industrialist of the day. The main building and its additions are of the same style. They are constructed of red brick and ashlar facings. Overall, it is Italianate. It has up to five stories with rear ranges around two inside courtyards.
Thomas Adams was a dedicated philanthropist. He provided a chapel with a chaplain in the lower floor. There were sanitary facilities and wash rooms, a tea room, savings bank and library.
The Lace Market is reputed to be the oldest section of Nottingham. Some might doubt that but the many ancient cave dwellings in the area lend some credence to the theory. The Lace Market got its name from the lace industry there that once made the city flourish.
It was never a market in the public sense but rather a place that handled wholesaling and promotion of lace industry products. The Adams Building marked the heyday of the lace industry in Nottingham. With the coming of the 20th century the industry declined.
The Lace Market today is an area of students, digital industries and small businesses. There may have been sweeping changes in the residents in the area, some of the old buildings and all of the caves remain.
The Adams Building was designed by architect Thomas Chambers Hine. It was named for owner Thomas Adams, a leading industrialist of the day. The main building and its additions are of the same style. They are constructed of red brick and ashlar facings. Overall, it is Italianate. It has up to five stories with rear ranges around two inside courtyards.
Thomas Adams was a dedicated philanthropist. He provided a chapel with a chaplain in the lower floor. There were sanitary facilities and wash rooms, a tea room, savings bank and library.
The Lace Market is reputed to be the oldest section of Nottingham. Some might doubt that but the many ancient cave dwellings in the area lend some credence to the theory. The Lace Market got its name from the lace industry there that once made the city flourish.
It was never a market in the public sense but rather a place that handled wholesaling and promotion of lace industry products. The Adams Building marked the heyday of the lace industry in Nottingham. With the coming of the 20th century the industry declined.
The Lace Market today is an area of students, digital industries and small businesses. There may have been sweeping changes in the residents in the area, some of the old buildings and all of the caves remain.
3) The Offices of Watson Fothergill
Perched on George Street in Nottingham, the Offices of Watson Fothergill stand as a rich architectural tribute to one of the city’s most flamboyant and distinctive Victorian architects. Designed and completed in 1895, the building was Fothergill’s workspace following the forced relocation of his practice due to the construction of Nottingham Victoria Station. Today, it remains a Grade II listed building, emblematic of his signature Gothic Revival and Old English vernacular style.
The façade is a feast of intricate design and symbolic tribute. Red brick meets black timber in ornamental arrangements, punctuated by polychrome brickwork and carved stone. High above the entrance, a statue of a medieval architect holds rolled plans beside a miniature cathedral-widely thought to be a self-reflective homage by Fothergill. Below, busts of his heroes-Augustus Pugin and George Edmund Street-flank the elevation, with the names of George Gilbert Scott, William Burges, and Richard Norman Shaw inscribed, cementing his admiration for the great minds of British Gothic.
Born in Mansfield in 1841 as Fothergill Watson, he trained in Nottingham and London before opening his practice in 1864. He went on to design over a hundred buildings in and around Nottingham, known for their textured details, turrets, animal carvings, and striking use of red and blue bricks with decorative woodwork.
The George Street office is perhaps his most personal creation-an embodiment of his aesthetic and ideals. Even after suffering structural damage from a vehicle collision in 2015, it was meticulously restored by 2018, a testament to its architectural and cultural value.
Fothergill died in 1928 at the age of 87, but his legacy continues to shape Nottingham’s skyline and identity, with his office remaining a vivid marker of both Victorian creativity and personal vision.
The façade is a feast of intricate design and symbolic tribute. Red brick meets black timber in ornamental arrangements, punctuated by polychrome brickwork and carved stone. High above the entrance, a statue of a medieval architect holds rolled plans beside a miniature cathedral-widely thought to be a self-reflective homage by Fothergill. Below, busts of his heroes-Augustus Pugin and George Edmund Street-flank the elevation, with the names of George Gilbert Scott, William Burges, and Richard Norman Shaw inscribed, cementing his admiration for the great minds of British Gothic.
Born in Mansfield in 1841 as Fothergill Watson, he trained in Nottingham and London before opening his practice in 1864. He went on to design over a hundred buildings in and around Nottingham, known for their textured details, turrets, animal carvings, and striking use of red and blue bricks with decorative woodwork.
The George Street office is perhaps his most personal creation-an embodiment of his aesthetic and ideals. Even after suffering structural damage from a vehicle collision in 2015, it was meticulously restored by 2018, a testament to its architectural and cultural value.
Fothergill died in 1928 at the age of 87, but his legacy continues to shape Nottingham’s skyline and identity, with his office remaining a vivid marker of both Victorian creativity and personal vision.
4) The Express Offices
Tucked between everyday storefronts on Upper Parliament Street, the Express Offices-also known as the Express Building-stand as a striking piece of Nottingham’s architectural and journalistic legacy. Designed by the city’s most flamboyant Victorian architect, Watson Fothergill, the building first took shape in 1876, intended to house the Nottingham Daily Express, a radical, Liberal, and Nonconformist newspaper that was a prominent voice in the city until 1918.
Fothergill’s design is a bold and brilliant blend of Old English and Medieval styles, complete with gables, decorative brickwork, and pointed arches. The arch above the entrance is inscribed with the initials “F.W.” (Fothergill Watson, before he legally reversed his name). The building reflects not just the artistry of its architect but also the political spirit of its original tenant. Above the entrance, one finds carved likenesses of leading 19th-century Liberal figures, such as Richard Cobden, William Gladstone, and John Bright, champions of the Anti-Corn Law League.
Inside, decorative tiles once lining the Parliament Street façade now sit in the entrance hall, depicting Queen Victoria, Prince Albert, Lord Palmerston, and Lord John Russell-a lineup that reads like a Who’s Who of 19th-century British leadership.
Originally constructed with three floors, the building was expanded in 1899-with the addition of a fourth floor to accommodate new printing technology. This extension created a curious quirk: the building features two signatures by Fothergill, one under each version of his name.
Over time, the Express Offices have seen many lives: from saddlery to a Tesco Express, from student flats to retail outlets. Yet, through all these transitions, the core of the building-its character and historical gravitas-has remained intact. It’s more than just a relic; it’s a resilient part of the city’s fabric.
For visitors and locals alike, the Express Offices offer a visually rich and politically charged glimpse into Nottingham’s past-a heritage landmark that still whispers stories above the modern-day bustle.
Fothergill’s design is a bold and brilliant blend of Old English and Medieval styles, complete with gables, decorative brickwork, and pointed arches. The arch above the entrance is inscribed with the initials “F.W.” (Fothergill Watson, before he legally reversed his name). The building reflects not just the artistry of its architect but also the political spirit of its original tenant. Above the entrance, one finds carved likenesses of leading 19th-century Liberal figures, such as Richard Cobden, William Gladstone, and John Bright, champions of the Anti-Corn Law League.
Inside, decorative tiles once lining the Parliament Street façade now sit in the entrance hall, depicting Queen Victoria, Prince Albert, Lord Palmerston, and Lord John Russell-a lineup that reads like a Who’s Who of 19th-century British leadership.
Originally constructed with three floors, the building was expanded in 1899-with the addition of a fourth floor to accommodate new printing technology. This extension created a curious quirk: the building features two signatures by Fothergill, one under each version of his name.
Over time, the Express Offices have seen many lives: from saddlery to a Tesco Express, from student flats to retail outlets. Yet, through all these transitions, the core of the building-its character and historical gravitas-has remained intact. It’s more than just a relic; it’s a resilient part of the city’s fabric.
For visitors and locals alike, the Express Offices offer a visually rich and politically charged glimpse into Nottingham’s past-a heritage landmark that still whispers stories above the modern-day bustle.
5) The Arkwright Building
The Arkwright Building is one of Nottingham’s most architecturally significant landmarks, renowned for its striking Gothic Revival design and its deep historical ties to education and scientific innovation. Built between 1877 and 1881 using Lancaster stone, it features classic Gothic elements such as pointed arches, pinnacles, gables, and intricate sculptural details. Originally designed by the celebrated architectural firm Lockwood and Mawson, the building was praised in its time as the “finest pile of public buildings in Nottinghamshire.”
Initially conceived to house University College Nottingham, the city library, and a natural history museum, Arkwright quickly became a cornerstone of Nottingham’s civic and academic life. Among its notable alumni was author D.H. Lawrence, who later immortalized the building in his novel The Rainbow. In its early years, the building also saw pioneering research by Professor Frederic Stanley Kipping, whose work on silicone polymers sparked a global industry.
Although it suffered extensive damage during a WWII bombing raid-losing two of its original six statues-the Arkwright Building has been sensitively restored. Today, four statues remain intact: Sir Isaac Newton, William Shakespeare, Sir Francis Bacon, and John Milton. The post-war restoration preserved not only the building’s ornate exterior but also many of its original internal features, including the Old Chemistry Theatre, which now serves as an event venue.
The building’s style reflects the broader 19th-century trend of using Gothic Revival architecture for educational institutions-a stylistic choice associated with tradition, intellectual pursuit, and spiritual aspiration. With elements like lancet windows, vaulted ceilings, and sculptural ornamentation, the Arkwright Building embodies both the Romantic nostalgia and the Victorian appetite for monumental public architecture.
Today, the Arkwright Building forms part of Nottingham Trent University and continues to play a vital role in the city's educational landscape. Its thoughtful preservation and adaptive reuse stand as a testament to Nottingham’s commitment to architectural heritage and innovation alike. Now Grade II listed, the building remains a prominent visual and cultural anchor in the heart of the city.
Initially conceived to house University College Nottingham, the city library, and a natural history museum, Arkwright quickly became a cornerstone of Nottingham’s civic and academic life. Among its notable alumni was author D.H. Lawrence, who later immortalized the building in his novel The Rainbow. In its early years, the building also saw pioneering research by Professor Frederic Stanley Kipping, whose work on silicone polymers sparked a global industry.
Although it suffered extensive damage during a WWII bombing raid-losing two of its original six statues-the Arkwright Building has been sensitively restored. Today, four statues remain intact: Sir Isaac Newton, William Shakespeare, Sir Francis Bacon, and John Milton. The post-war restoration preserved not only the building’s ornate exterior but also many of its original internal features, including the Old Chemistry Theatre, which now serves as an event venue.
The building’s style reflects the broader 19th-century trend of using Gothic Revival architecture for educational institutions-a stylistic choice associated with tradition, intellectual pursuit, and spiritual aspiration. With elements like lancet windows, vaulted ceilings, and sculptural ornamentation, the Arkwright Building embodies both the Romantic nostalgia and the Victorian appetite for monumental public architecture.
Today, the Arkwright Building forms part of Nottingham Trent University and continues to play a vital role in the city's educational landscape. Its thoughtful preservation and adaptive reuse stand as a testament to Nottingham’s commitment to architectural heritage and innovation alike. Now Grade II listed, the building remains a prominent visual and cultural anchor in the heart of the city.
6) Nottingham College of Art
The Nottingham College of Art, now part of Nottingham Trent University’s School of Art & Design, traces its origins to 1843 when it opened as the Nottingham Government School of Design-the first government-funded art school outside London. From its earliest years, the school was committed to public engagement, with students' works featured in major events such as the 1851 Great Exhibition at Crystal Palace.
By 1888, it had become the Nottingham Municipal School of Art and Design, overseen by the Nottingham Castle Museum and School of Art Committee. One of its most celebrated early students, Laura Knight, enrolled in 1890 and later became the first British female artist to be made a Dame of the British Empire. Another notable alumnus, Dudley Dexter Watkins, creator of Desperate Dan and Lord Snooty, began his artistic training here in 1922.
The school was renamed the Nottingham College of Art in 1934 but suffered significant bomb damage during World War II. In 1947, it took on a new regional role as the Central College of Art for Derby, Lincoln, Leicester, and Nottingham. It housed four distinct schools-Architecture, Design, Drawing, and Sculpture. In the 1960s, the college embraced the conceptual art movement, notably hiring influential sculptor Victor Burgin.
In 1969, it merged with the Regional College of Technology to form Trent Polytechnic, and by 1992 it became a founding part of Nottingham Trent University. Today, the School of Art & Design remains one of the oldest in the UK, continuing its long-standing commitment to innovation in art and design.
Its historic home, the Waverley Building, designed by Frederick Bakewell in Italianate style and opened in 1865, was originally built to support the city’s lace industry through design education. It has since been refurbished to provide modern facilities while preserving its architectural heritage, including exhibition spaces and improved accessibility.
By 1888, it had become the Nottingham Municipal School of Art and Design, overseen by the Nottingham Castle Museum and School of Art Committee. One of its most celebrated early students, Laura Knight, enrolled in 1890 and later became the first British female artist to be made a Dame of the British Empire. Another notable alumnus, Dudley Dexter Watkins, creator of Desperate Dan and Lord Snooty, began his artistic training here in 1922.
The school was renamed the Nottingham College of Art in 1934 but suffered significant bomb damage during World War II. In 1947, it took on a new regional role as the Central College of Art for Derby, Lincoln, Leicester, and Nottingham. It housed four distinct schools-Architecture, Design, Drawing, and Sculpture. In the 1960s, the college embraced the conceptual art movement, notably hiring influential sculptor Victor Burgin.
In 1969, it merged with the Regional College of Technology to form Trent Polytechnic, and by 1992 it became a founding part of Nottingham Trent University. Today, the School of Art & Design remains one of the oldest in the UK, continuing its long-standing commitment to innovation in art and design.
Its historic home, the Waverley Building, designed by Frederick Bakewell in Italianate style and opened in 1865, was originally built to support the city’s lace industry through design education. It has since been refurbished to provide modern facilities while preserving its architectural heritage, including exhibition spaces and improved accessibility.
7) Albert Hall
The Albert Hall in Nottingham is a distinguished concert and conference venue, known for its rich history, grand Edwardian architecture, and exceptional acoustics. Located near the city center, the hall originally opened in 1876 as a Temperance Hall, designed by architect Watson Fothergill. Though unfinished at the time of its inaugural event, it quickly became the largest concert space in Nottingham and hosted major political rallies and public gatherings. After financial difficulties and a devastating fire in 1906, the hall was rebuilt under the direction of architect Albert Edward Lambert in the ornate style of an Edwardian music hall.
The new hall officially opened in 1910, dedicated to both Methodist mission work and cultural programming. It remained Nottingham’s premier concert venue until 1982, after which it was acquired by Nottingham City Council. A major refurbishment in the late 1980s included creating a new ground-floor hall and connecting the building to the neighboring Nottingham Playhouse. Princess Diana unveiled a commemorative plaque in 1989 to mark its transformation.
Today, the Albert Hall is operated by Albert Hall Nottingham Ltd. as a commercial venue. Its centerpiece, the 700-seat Great Hall, is celebrated for its warm acoustics-ideal for orchestral, choral, and acoustic performances-and for the intimate atmosphere it fosters. The venue also features 10 additional rooms for conferences and events, making it a versatile hub for both cultural and corporate functions.
The new hall officially opened in 1910, dedicated to both Methodist mission work and cultural programming. It remained Nottingham’s premier concert venue until 1982, after which it was acquired by Nottingham City Council. A major refurbishment in the late 1980s included creating a new ground-floor hall and connecting the building to the neighboring Nottingham Playhouse. Princess Diana unveiled a commemorative plaque in 1989 to mark its transformation.
Today, the Albert Hall is operated by Albert Hall Nottingham Ltd. as a commercial venue. Its centerpiece, the 700-seat Great Hall, is celebrated for its warm acoustics-ideal for orchestral, choral, and acoustic performances-and for the intimate atmosphere it fosters. The venue also features 10 additional rooms for conferences and events, making it a versatile hub for both cultural and corporate functions.
8) Mortimer House
Mortimer House is a striking Grade II listed complex in Nottingham, designed in 1883 by the city’s most flamboyant Victorian architect, Watson Fothergill. Located just opposite Nottingham Castle, the building is a row of six interconnected houses running between Hounds Gate and Castle Road, with a steep slope allowing for a dynamic, multi-level design.
Unlike some of Fothergill’s more Gothic flourishes, Mortimer House showcases his take on the Old English vernacular style, with influences from northern Europe-especially German architecture. The red-brick facade, varied roofline, square tower at one end, and turret at the other give the building an eye-catching, almost storybook quality, standing out boldly against the surrounding architecture.
Originally commissioned by Mr. Tate, the building has housed a variety of businesses over the years, including antique shops, tea rooms, and now, pubs and restaurants. Today, Mortimer House is home to the Castle pub and Fothergill's restaurant-both popular local spots run by the Ever So Sensible group. Offices and residential flats also occupy the upper levels, while the ground floor includes retail and commercial spaces.
In recent years, the property has drawn attention for being put up for sale by Nottingham City Council amid financial restructuring. Despite its modern functions, the building retains historical significance as a rare, accessible example of Fothergill’s residential work that the public can still explore from the inside. Mortimer House continues to be a proud emblem of Nottingham’s architectural and cultural heritage.
Unlike some of Fothergill’s more Gothic flourishes, Mortimer House showcases his take on the Old English vernacular style, with influences from northern Europe-especially German architecture. The red-brick facade, varied roofline, square tower at one end, and turret at the other give the building an eye-catching, almost storybook quality, standing out boldly against the surrounding architecture.
Originally commissioned by Mr. Tate, the building has housed a variety of businesses over the years, including antique shops, tea rooms, and now, pubs and restaurants. Today, Mortimer House is home to the Castle pub and Fothergill's restaurant-both popular local spots run by the Ever So Sensible group. Offices and residential flats also occupy the upper levels, while the ground floor includes retail and commercial spaces.
In recent years, the property has drawn attention for being put up for sale by Nottingham City Council amid financial restructuring. Despite its modern functions, the building retains historical significance as a rare, accessible example of Fothergill’s residential work that the public can still explore from the inside. Mortimer House continues to be a proud emblem of Nottingham’s architectural and cultural heritage.
9) Severns Building
The Severns Building is one of Nottingham’s rare surviving medieval timber-framed structures, dating back to around 1450. Originally a merchant’s house located at 10 Middle Pavement, it’s a textbook example of classic Tudor architecture, featuring jettied upper floors, exposed oak framing, and rendered nogging.
Over the centuries, the building has served many roles-from housing a 15th-century merchant to becoming the office of architects Samuel Dutton Walker and John Howitt in the late 1800s, and later, the headquarters of John and James Severn’s wine and spirit import business, established in 1735. The Severns connection gave the building its name.
During WWII, the rear yard was damaged in the Nottingham Blitz. After the war, the structure faced further threats from urban redevelopment, especially during plans to widen Middle Pavement and construct the Broadmarsh Centre. To save it, Nottingham City Council stepped in. In 1968, the building was carefully dismantled, each timber numbered and restored, and re-erected by 1970 at a new site on Castle Road, near Nottingham Castle.
Between 1980 and 2009, the Severns Building was repurposed as a lace museum and shop, telling the story of Nottingham’s famed lace industry and selling lace goods. It was sold to a local developer in 2013, along with nearby heritage buildings.
Though no longer on its original foundations, the Severns Building stands today as a preserved piece of Nottingham’s medieval and mercantile past, now part of the city’s historic Castle Quarter.
Over the centuries, the building has served many roles-from housing a 15th-century merchant to becoming the office of architects Samuel Dutton Walker and John Howitt in the late 1800s, and later, the headquarters of John and James Severn’s wine and spirit import business, established in 1735. The Severns connection gave the building its name.
During WWII, the rear yard was damaged in the Nottingham Blitz. After the war, the structure faced further threats from urban redevelopment, especially during plans to widen Middle Pavement and construct the Broadmarsh Centre. To save it, Nottingham City Council stepped in. In 1968, the building was carefully dismantled, each timber numbered and restored, and re-erected by 1970 at a new site on Castle Road, near Nottingham Castle.
Between 1980 and 2009, the Severns Building was repurposed as a lace museum and shop, telling the story of Nottingham’s famed lace industry and selling lace goods. It was sold to a local developer in 2013, along with nearby heritage buildings.
Though no longer on its original foundations, the Severns Building stands today as a preserved piece of Nottingham’s medieval and mercantile past, now part of the city’s historic Castle Quarter.
10) Royal Children
The Royal Children is one of Nottingham’s oldest pubs, with its first recorded mention dating back to 1799. Legend suggests the inn was named after the children of Princess Anne, daughter of King James II. When the king's reign was on the decline, Anne sought refuge in Nottingham, arriving on December 1, 1688. She was accompanied by Sarah Churchill, Duchess of Marlborough, and Lady Berkeley, along with the Bishop of London, Henry Compton, and the Earl of Dorset. They stayed in Nottingham for a few days, and legend claims that Anne's children were given refuge at the inn.
However, historical records indicate that none of her children born before this visit were still alive, and her next child, Prince William, Duke of Gloucester, was not born until eight months later. The earliest known reference to the pub is from 1799, when the Nottingham Directory lists John Clayton as the landlord.
The inn later became associated with the Home Brewery Company, and it was rebuilt in 1933-34 based on designs by Albert Edgar Eberlin. For many years, a whale bone sign hung outside the inn, but it was moved indoors to prevent further deterioration.
However, historical records indicate that none of her children born before this visit were still alive, and her next child, Prince William, Duke of Gloucester, was not born until eight months later. The earliest known reference to the pub is from 1799, when the Nottingham Directory lists John Clayton as the landlord.
The inn later became associated with the Home Brewery Company, and it was rebuilt in 1933-34 based on designs by Albert Edgar Eberlin. For many years, a whale bone sign hung outside the inn, but it was moved indoors to prevent further deterioration.
Walking Tours in Nottingham, England
Create Your Own Walk in Nottingham
Creating your own self-guided walk in Nottingham is easy and fun. Choose the city attractions that you want to see and a walk route map will be created just for you. You can even set your hotel as the start point of the walk.
Nottingham Introduction Walking Tour
Nottingham was known only as "The Place of Caves" in 600 AD. A Saxon chief named Snot ruled "Snotingaham", or, "the home of Snot's people." It was part of Danelaw in the 7th century, administered from a stone Hall on High Pavement, the first street of Nottingham.
In 1068 Norman invaders built a wooden motte-and-bailey fortress on a high sandstone promontory.... view more
Tour Duration: 2 Hour(s)
Travel Distance: 2.5 Km or 1.6 Miles
In 1068 Norman invaders built a wooden motte-and-bailey fortress on a high sandstone promontory.... view more
Tour Duration: 2 Hour(s)
Travel Distance: 2.5 Km or 1.6 Miles
Robin Hood Trail
There's hardly anyone on this planet who hasn't heard of Robin Hood. Apparently, a Saxon nobleman born in 1160 in Loxley, this hero of numerous ballads, some dating back as far as the 14th century, earned fame by robbing from the rich and giving it back to the poor. A skilled archer and sword fighter as he was, Robin Hood famously defended villagers from attacks by corrupt noblemen,... view more
Tour Duration: 1 Hour(s)
Travel Distance: 1.5 Km or 0.9 Miles
Tour Duration: 1 Hour(s)
Travel Distance: 1.5 Km or 0.9 Miles
The Most Popular Cities
/ view all
